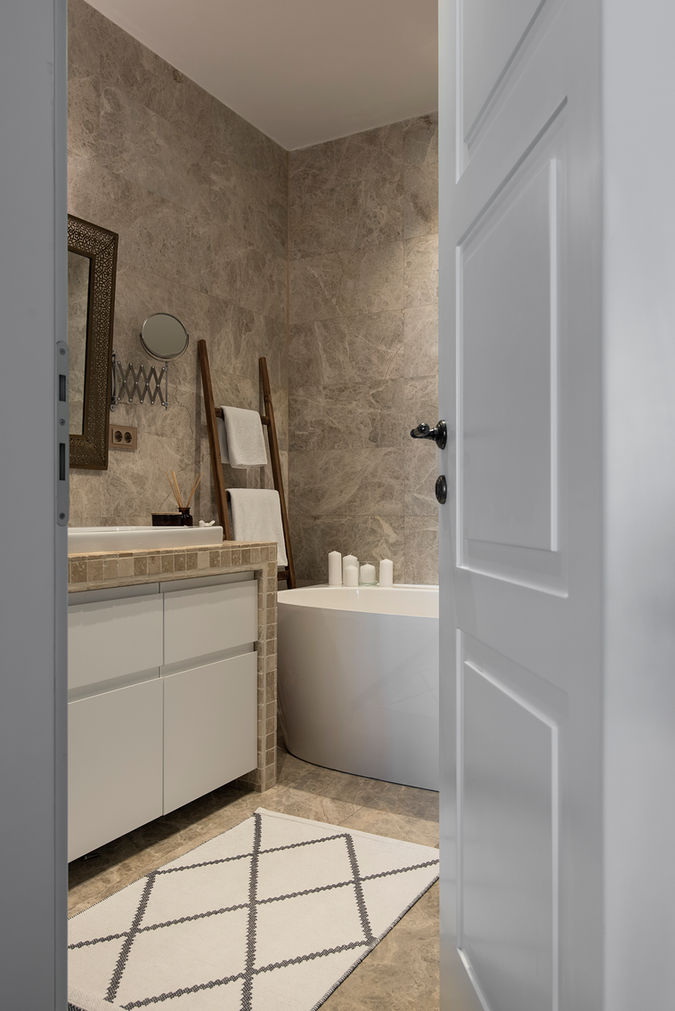Vibe
Location:
Bucharest, Romania
Interior designer:
Aleksandra Tirnovschi
Date:
2022
Type:
Private House
This interior was designed for an international family with two children, celebrating different traditions, cultures, and languages, united by a shared love of travel — a passion reflected throughout the home.
The project began with a complete layout transformation. Originally, the apartment featured a narrow separate kitchen, three separate rooms, one pass-through room, and a large area of unused corridors. During remodeling, part of the apartment was transformed into an open-plan kitchen and dining area, complemented by a TV area with a bio-fireplace, creating a warm and inviting atmosphere. The remaining spaces form the sleeping area, with the master bedroom featuring separate dressing rooms for the owners, keeping the bedroom uncluttered. Part of the loggia was converted into a home office for the mistress of the house. In the daughter’s room, irregular geometry was cleverly concealed with built-in cabinets that double as decorative elements, while the son’s room remained unchanged.
The color palette is based on neutral shades, enhanced with carefully placed pops of color, creating a balanced and lively atmosphere.
The result is an eclectic, light-filled interior that is cozy, modern, and elegant, with thoughtful details that capture attention and make the space both functional and welcoming.

























